Architecture
The church is three-span; the first span is a nave, the second – double-wide – forms a transverse nave, and the third, the same as the first, serves as a presbytery. The church is small: its body measures approx. 12/22.5 transverse nave/25 meters. There is a square (5×5 m) porch at the front, and the sacristy at the back. The plinth is made of stone, and the walls above the plinth are made of brick. The nave and chancel were covered with cross vaults, at the junction of the nave and transept – sail-shaped, and on the shoulders of the transept – barrel vaults.
The main façade of the church is three-axis, decorated with a high triangular gable, leading by means of drains to the pedestals located at the corners, bearing stone, openwork vases. Vertical divisions were made with the use of pilasters/on double corners (with stone capitals with rocaille-shaped forms), later repeated in the interior, where they were made of wood. On the top floor, in the central part, the niche, semi-circularly closed and richly profiled, housed a painting depicting the Immaculate Conception of the Virgin Mary.
On the middle level, there is a high window illuminating the interior: the nave and a choir, supported on an arcade below it. The porch, built on the front, is covered with a gable roof, covered with a braided balustrade and a triangular gable. The side elevations no longer have pilaster divisions. There is, however, a clearly separated plinth part. The semi-circular windows are not large, but they are optically enlarged by concave reliefs.
The architecture of the church is certainly outstanding. The church in Hodowica is a much more mature work than the church in nearby Nawaria; the project was created 20 years later and Meretyn showed his full creative potential here. Particularly noteworthy are both the perfection in shaping the proportions and extremely careful selection of details. Bernard Meretyn also contributed to the creation of the sculptural interior of the church, most likely designing large parts of the interior and accepting others made by his regular collaborator – sculptor Johan Georg Pinsel.
The church was erected on a cross plan as a single-nave structure with a short transept in the center and a rectangular chancel with a sacristy behind it, the counterpart on the opposite side is a porch of a similar size. The preserved façade is decorated with pilasters and is topped with a high volute pediment with a triangular pediment, decorated with stone vases. The triangular pediment also crowns the porch.
Inside, fragments of 18th-century paintings by Aleksander Roliński have been preserved.
History of the Church of All Saints in Hodowica
We do not know the exact date of the establishment of the Catholic parish in Hodowica – it is dated to the 13th century. The first certain indication of the church dates back to 1498. The wooden parish church fell victim to the Tatar invasion in 1621, and 10 years later it was rebuilt. In the years 1751–1758 a new, late-baroque brick church was erected in its place, funded by the parish priest Fr. Szczepan Mikulski, archdeacon of curia in Lwów. The author of the church design was the Lwów architect Bernard Meretyn. This church served as a model for the construction of buildings in Galicia: in Buczacz, Brzozdowice, Łopatyn, Rawa Ruska, Busko and Tarnogród in Poland.
The interior design concept was also developed by Bernard Meretyn. The sculptural decorations were made by the most prominent sculptor in Lwów – Johan Georg Pinsel, in collaboration with Maciej Polejowski. Aleksander Roliński made the wall polychrome.
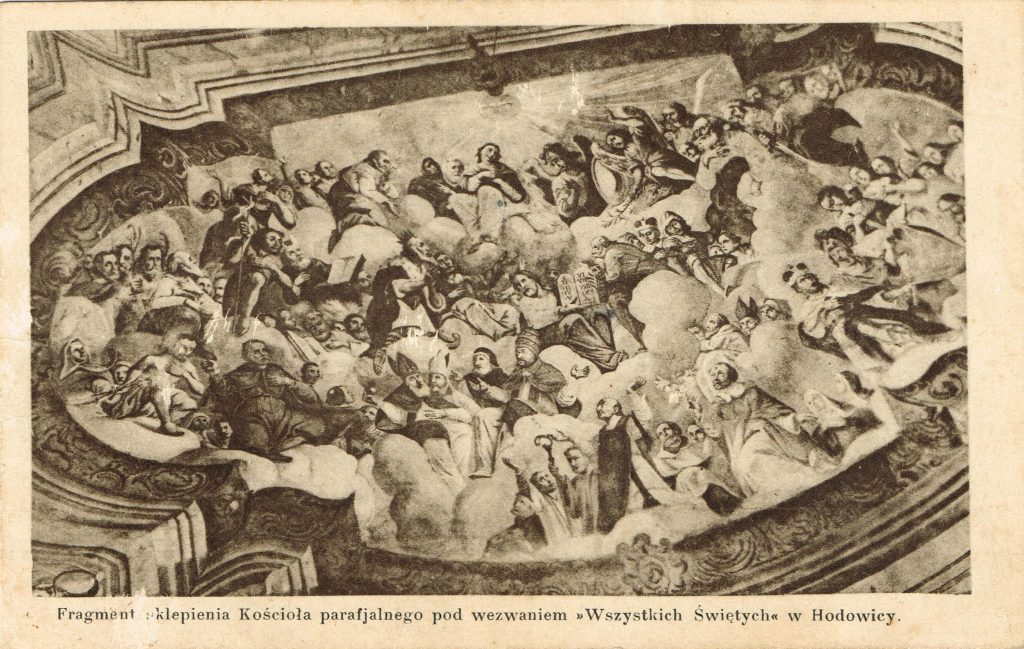
The main altar, made around 1758, composed of sculptures placed against the background of an illusionist, painted architectural structure, presented the highest artistic class.
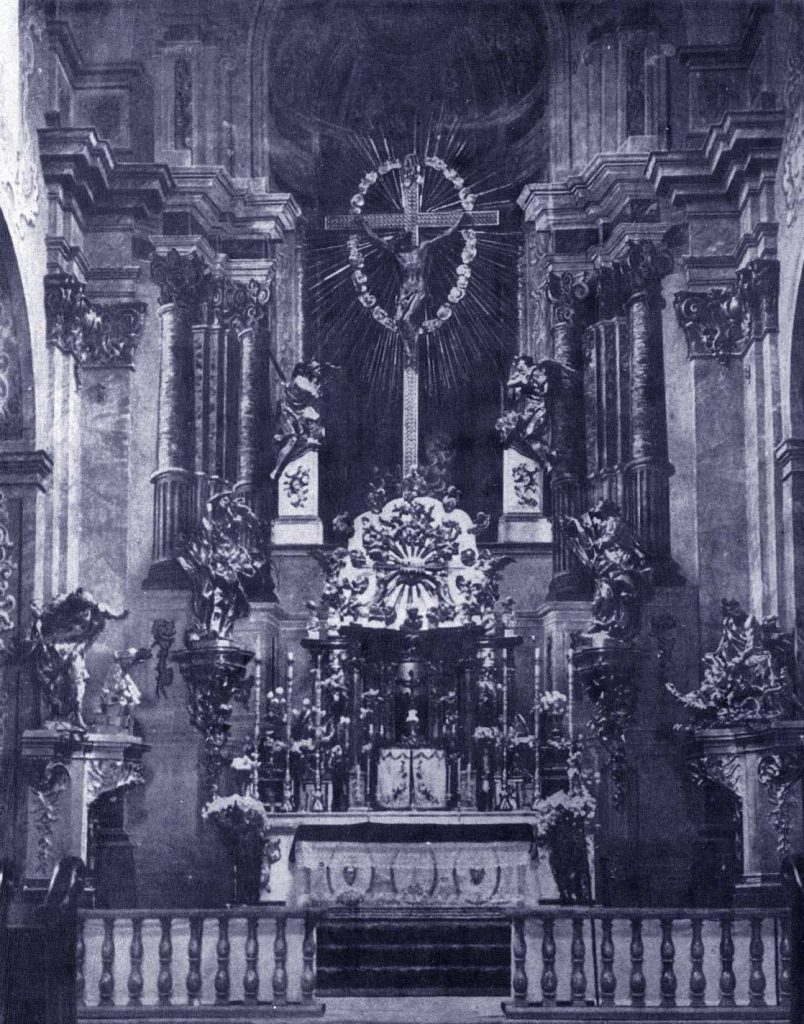
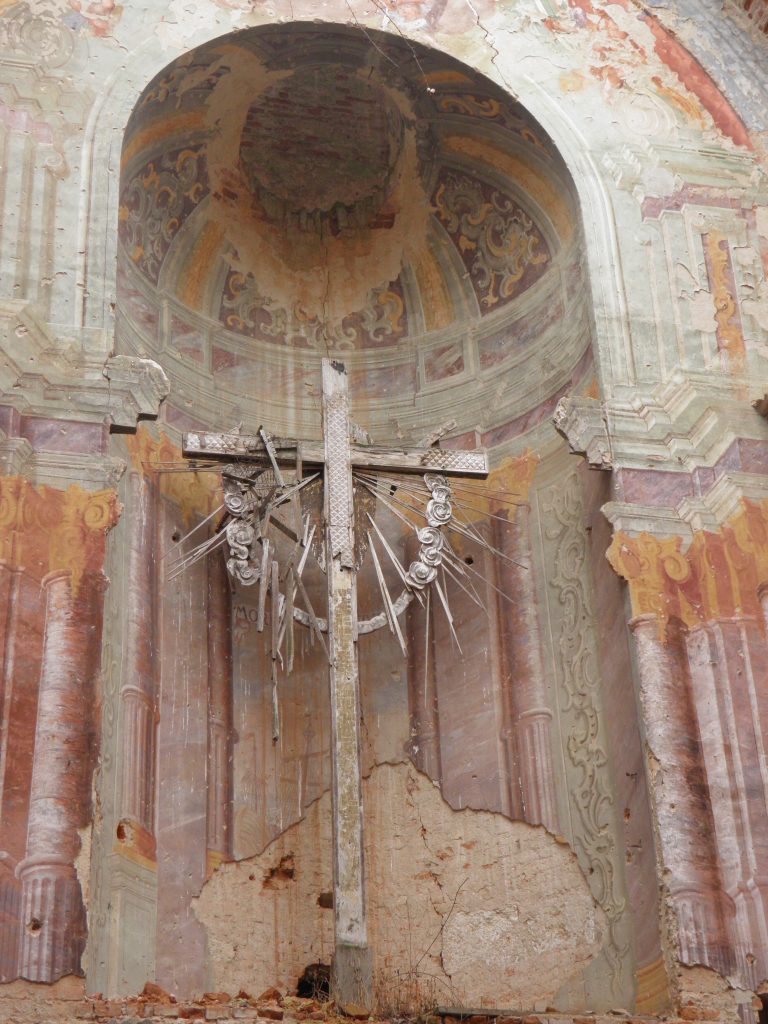
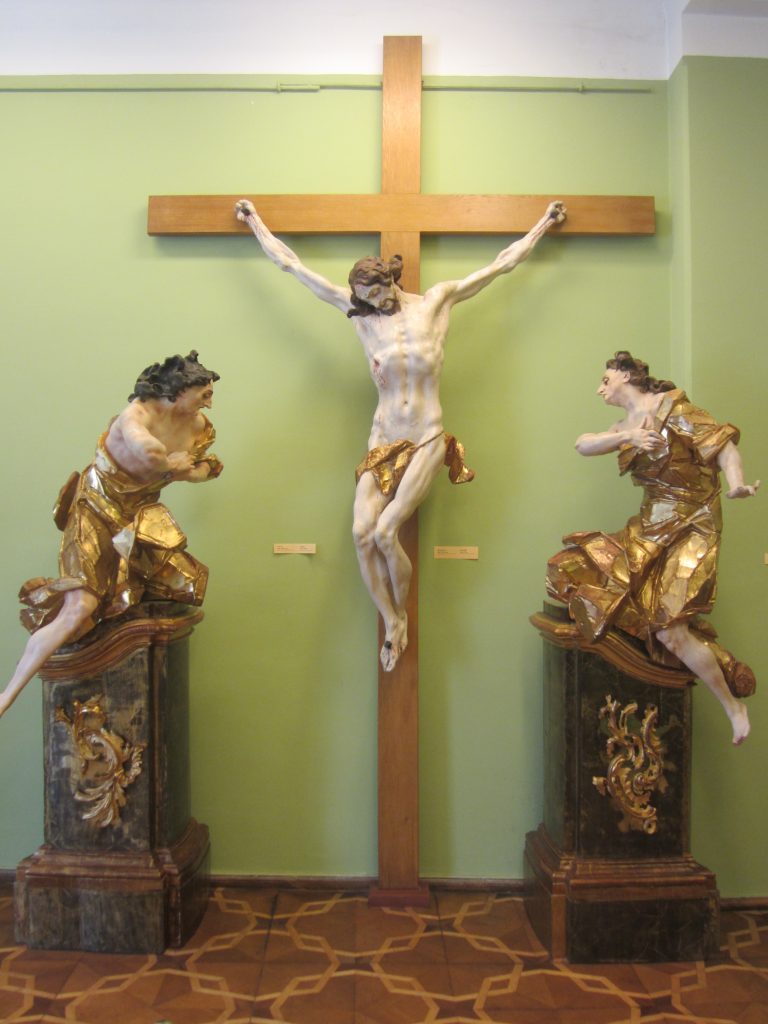
Post-war fate of the church
In 1961 the church was finally closed. Most of the sculptures were taken over in 1965 by the Lviv Picture Gallery. Currently, they are in the Johan Georg Pinsel Museum, established in 1996 in the former Church of the Poor Clares (the Clarisses) in Lviv at Mytny Square.
In 1974 the roof of the church and most of the vaults were destroyed. Since then, the temple has been in ruins.

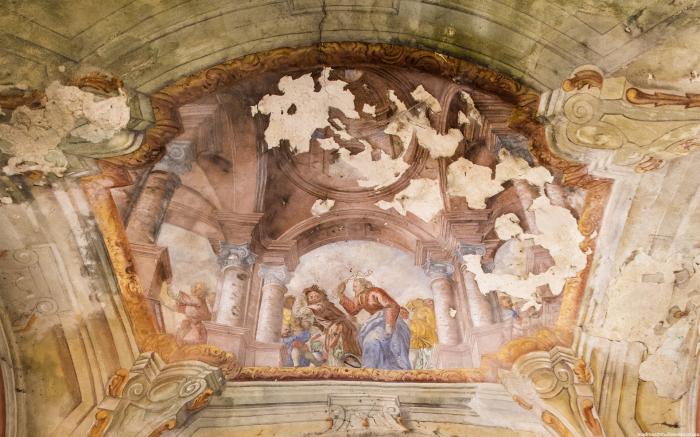
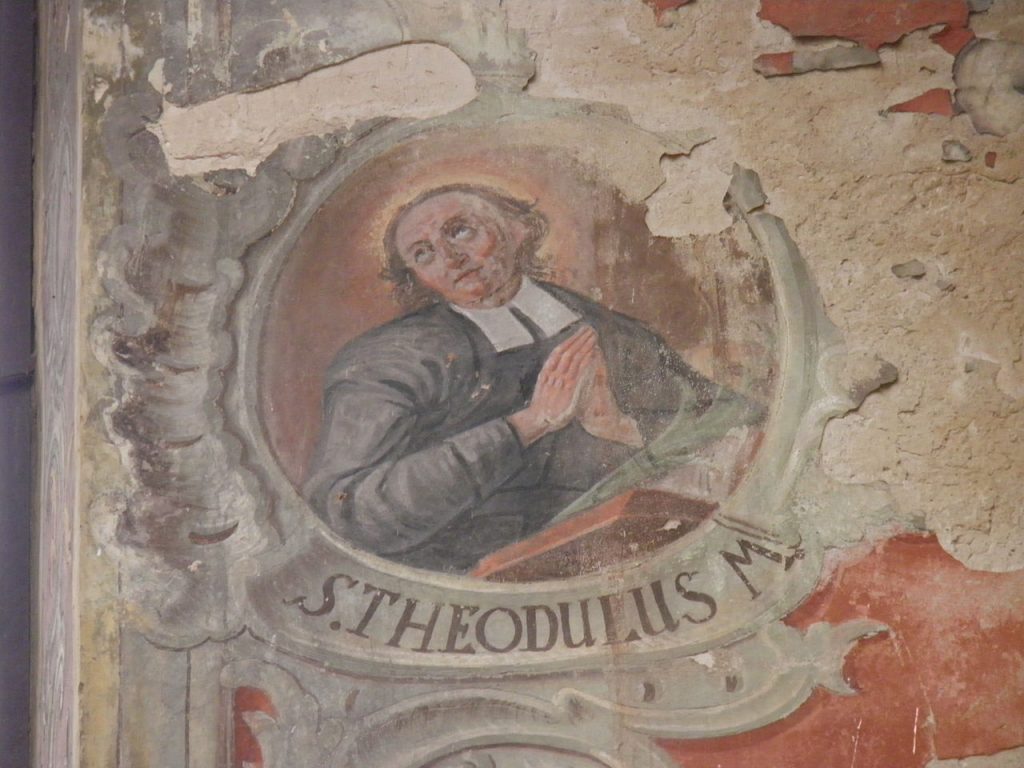

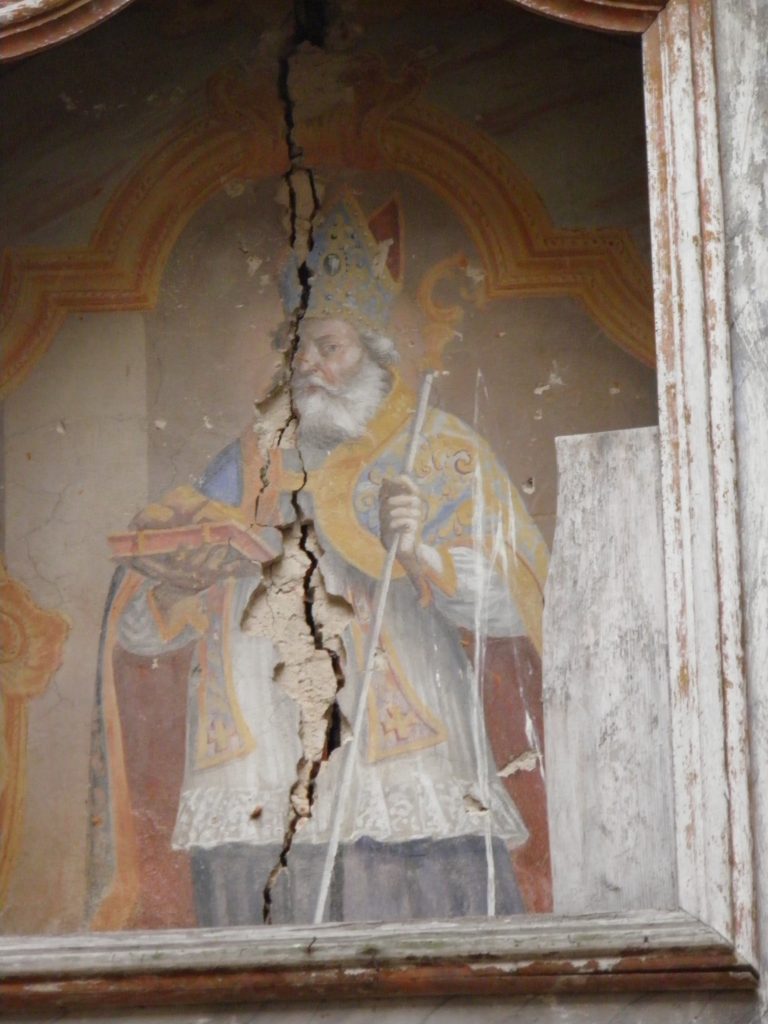

Prepared according to: J. K. Ostrowski: Kościół parafialny p.w. Wszystkich Świętych w Hodowicy. W: Kościoły i klasztory rzymskokatolickie dawnego województwa ruskiego. T. 1. Materiały do dziejów sztuki sakralnej. [Parish church under the invocation of All Saints in Hodowica. In: Roman Catholic churches and monasteries of the former Ruthenian Province. Vol. 1. Materials for the history of sacred art]. Kraków 1993
